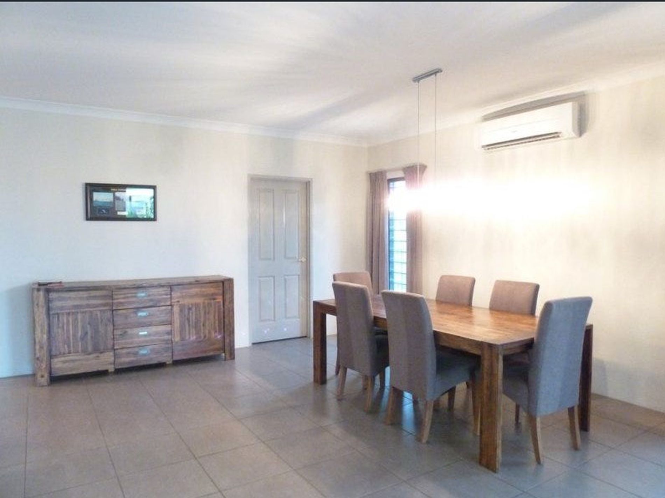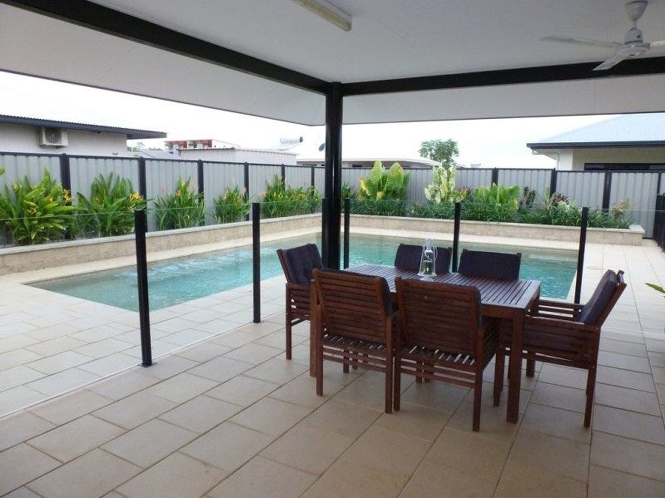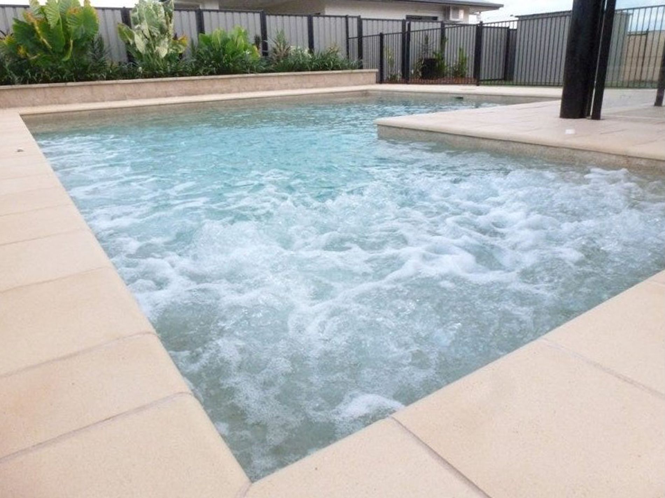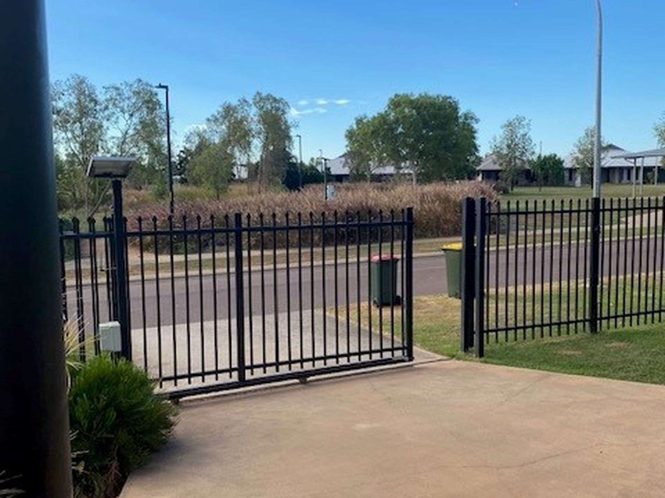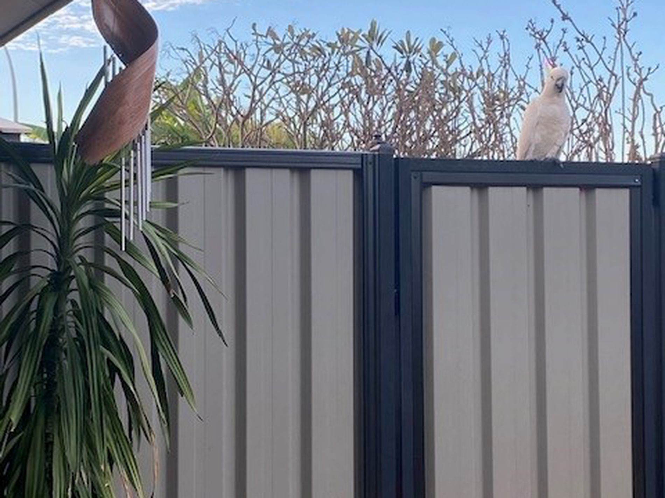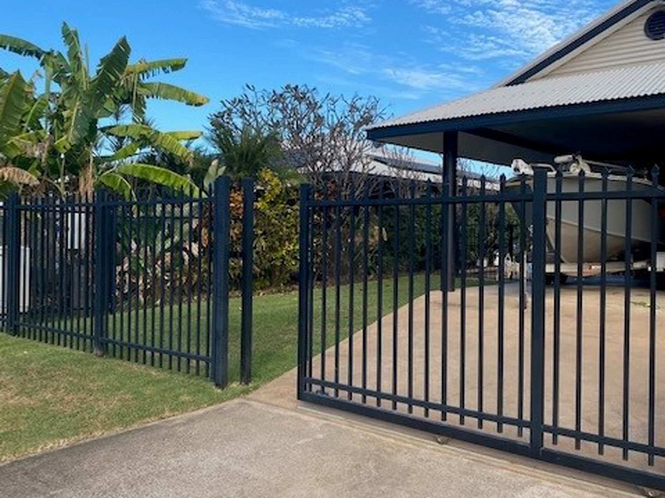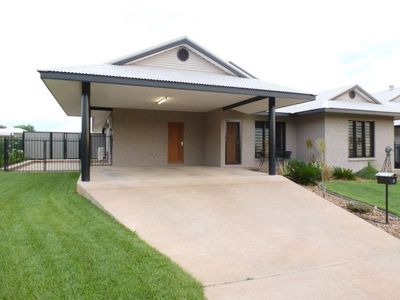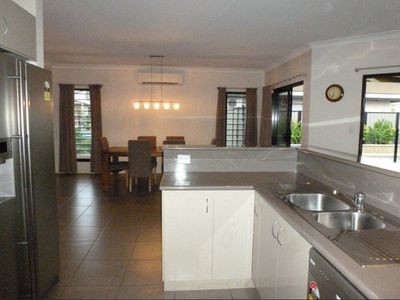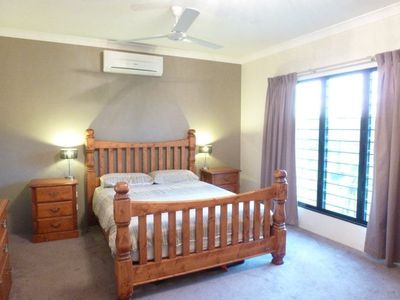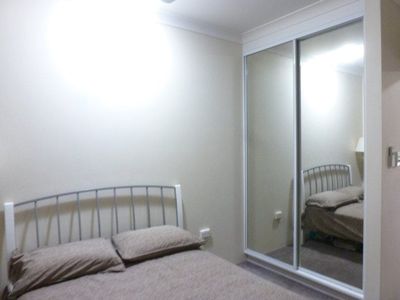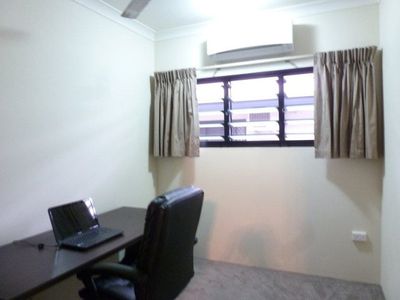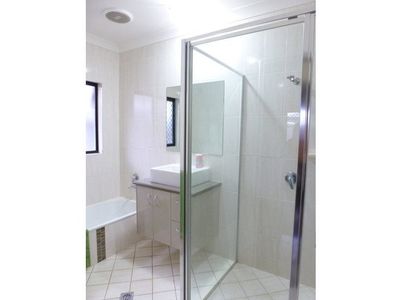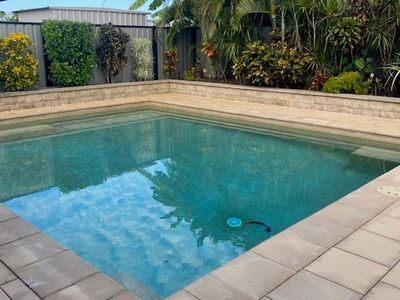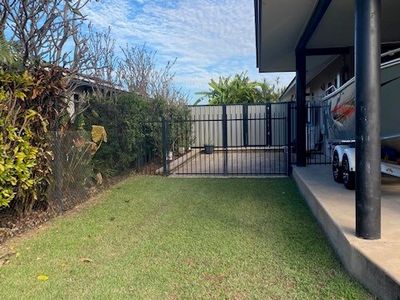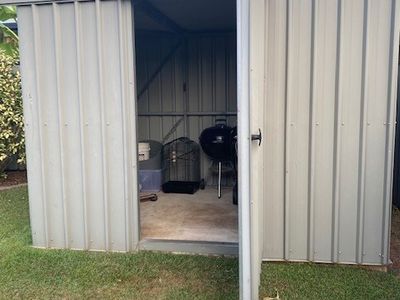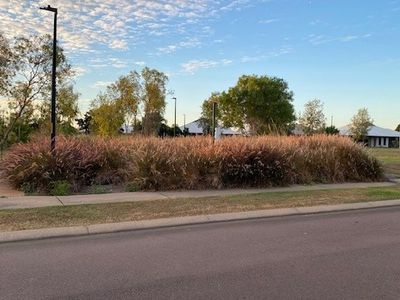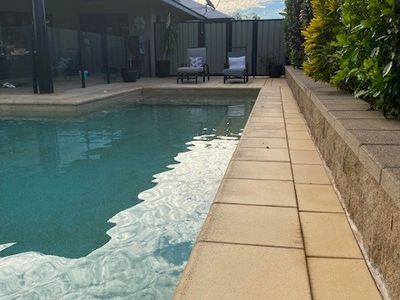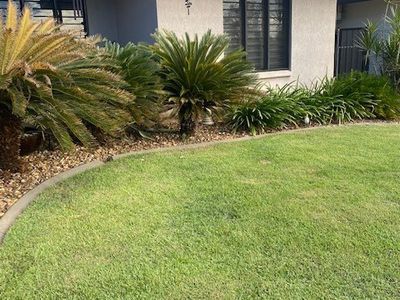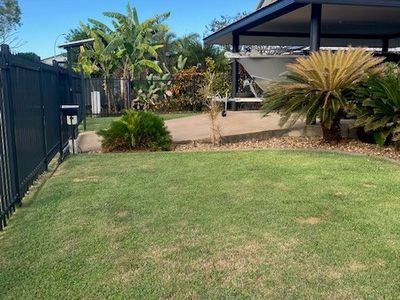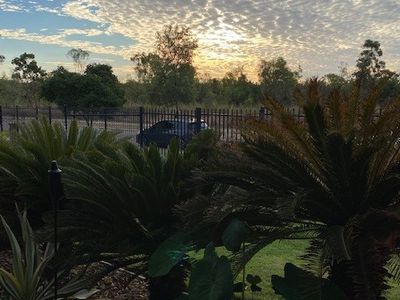This hidden delight is nestled in the highly sought-after neighbourhood of Johnston on a quite street, facing the well kept Stalwart Park, that offers BBQ and playground facilities and Natural bushland.
A modern spacious 4 bedroom home, plus study is perfect for the expanding family.
The frontage features secure steel picket fencing, with solar electric sliding main gate. Dual carport parking and side double gated entry for additional parking for boats / trailers / campers. Encompassed by manicured,low maintenance gardens and turf lawn.
The large Master suite at the front of the home is situated opposite one of the living areas, giving the feel of a full parents retreat. Includes a walk in robe,with solid shelving and overhead storage space, ensuite with corner walk-in shower, vanity and toilet. carpet underfoot and double blinds.
Situated towards the rear of the home, down the hallway is the study and the remaining 3 large bedrooms,all fully
air conditioned,built-in wardrobes and carpet underfoot. All rooms with blockout blinds. Main bathroom complete with walkin shower,separate bathtub,and separate toilet.
The main hub of the home features the central kitchen and expansive open plan living and dining area. Kitchen has loads of overhead and underbench cupboards,corner pantry,dishwasher,underbench oven and plenty bench space. High set breakfast bar.
All whilst facing the triple stacker sliding doors, creating a seamless connection between the indoor and outdoor entertaining areas.
The large paved veranda and pool entertaining area features frameless glass pool fencing, giving you uninterrupted views of the custom designed 88,000 litre L-shaped concrete pool, with bench seat and spa. Feature wall garden edging, with low maintenance easy care gardens.
All surrounded by high good neighbour fencing for extra privacy. Lush turf lawns and a garden shed.
Reticulated Gardens
Internal laundry, with direct access to outside.
6.6kw Solar power and solar hot water.
Lockable stoarge room under carport
To View Call Jody- 0447 718 305
*Disclamier for floor plan picture- for marketing purposes only, subject to errors and inaccuracies, dimensions are approximate and not to scale.
Features
- Air Conditioning
- Split-System Air Conditioning
- Fully Fenced
- Outdoor Entertainment Area
- Outside Spa
- Shed
- Swimming Pool - In Ground
- Built-in Wardrobes
- Dishwasher
- Study
- Solar Hot Water
- Solar Panels



